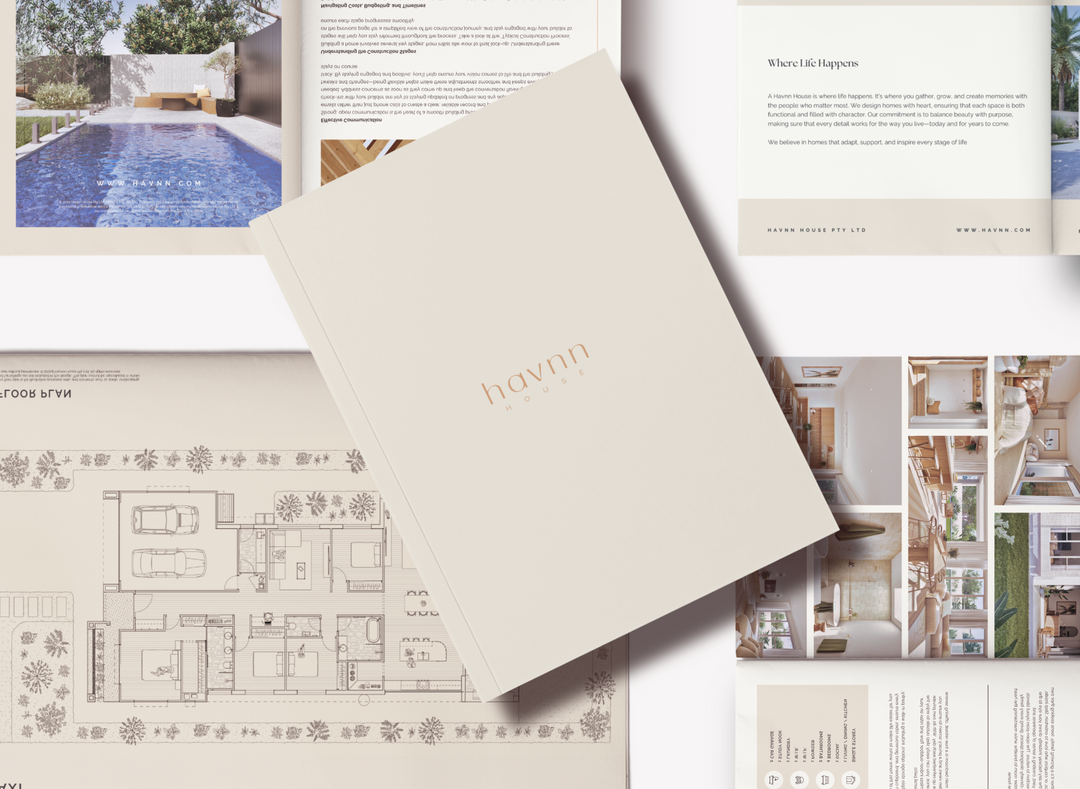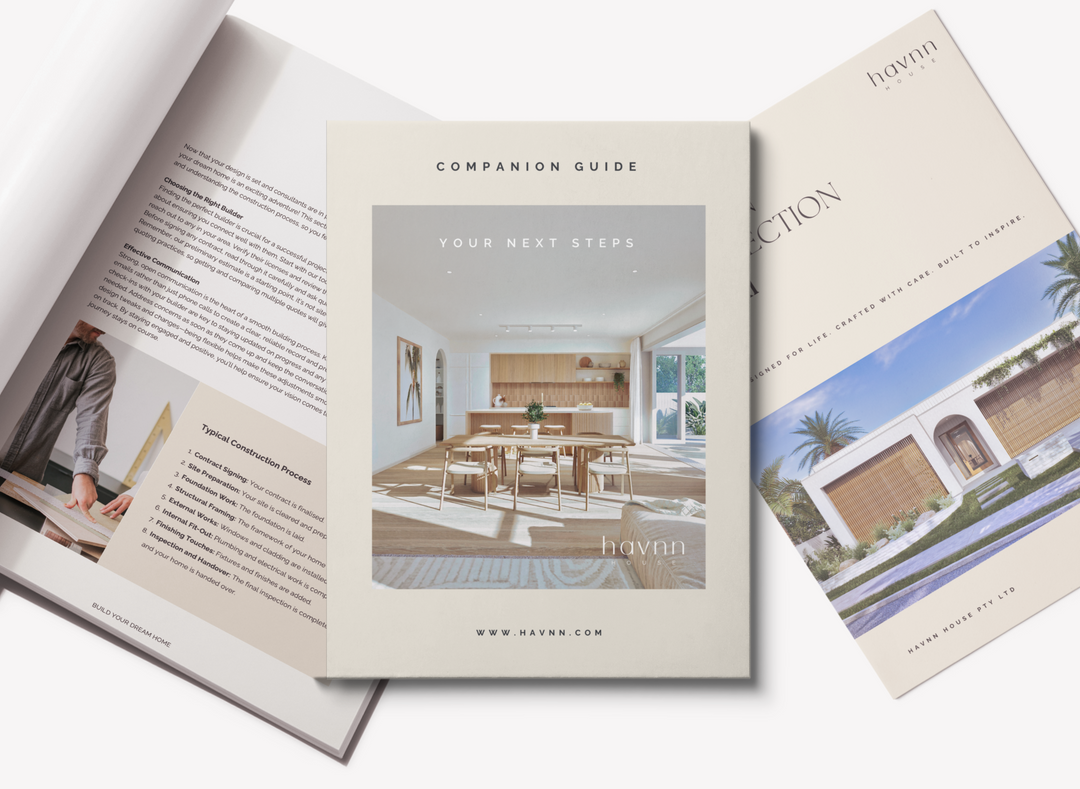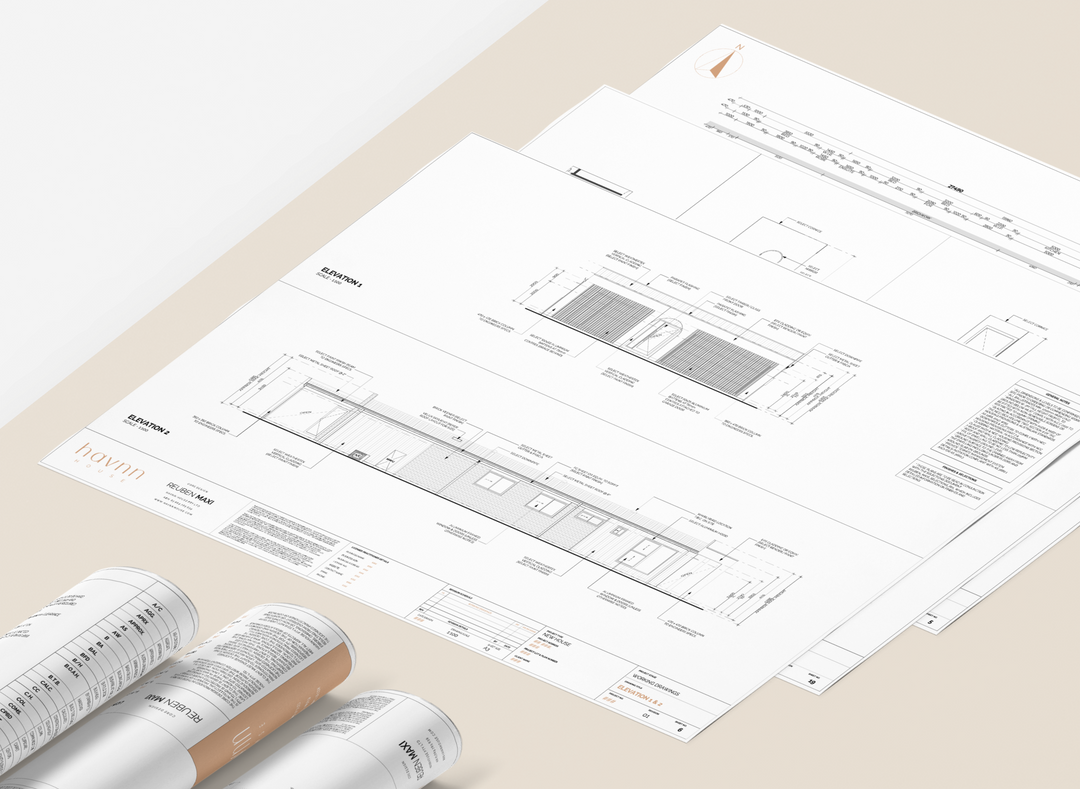Can I customise the design?
Yes! You can tailor the design as much as you like to suit your specific needs and site requirements. Our Design Packages come in a range of formats, making it easy for any drafter to make adjustments.
What is the purpose of registering an address for my chosen design?
Registering your address ensures that the Design Package remains exclusive to you. It grants you the legal right to build the design on your specified site and helps prevent others from using the same design within a certain radius.
How long does it take to receive the Design Package after purchase?
You will receive the digital Design Package within a few minutes of your purchase. If you haven't received the email, please contact our support team for assistance. Your Mailer Kit—including the Wallet, Poster, and Companion Guide—will be sent via post shortly after.
Can I make structural changes to the design?
Yes, you can work with your builder to make structural changes. Your builder can also help find an engineer to review and approve these modifications.
Can I take this design straight to my local council for approval?
In most cases, your Design Plans and Preliminary Engineering will need adjustments to suit your specific block before submission. Your builder will typically handle this, working with a drafter and engineer to make any necessary tweaks. You may also need some standard reports—such as a land survey, soil test, or energy assessment—which your builder or certifier can help arrange.
What other expenses will I need to account for?
Your Design Package includes everything needed to build your chosen design, but your Design Plans and Preliminary Engineering will need to be adjusted to suit your specific block. Your builder will usually handle this, working with a drafter and engineer to make any necessary tweaks. Depending on your local authority, you may also need additional reports—such as a land survey, soil test, energy assessment, or private certifier. These are all standard steps in the approval process, and your builder can guide you through them.









 Floor Plan
Floor Plan
 Construction Estimate ($)
Construction Estimate ($)


